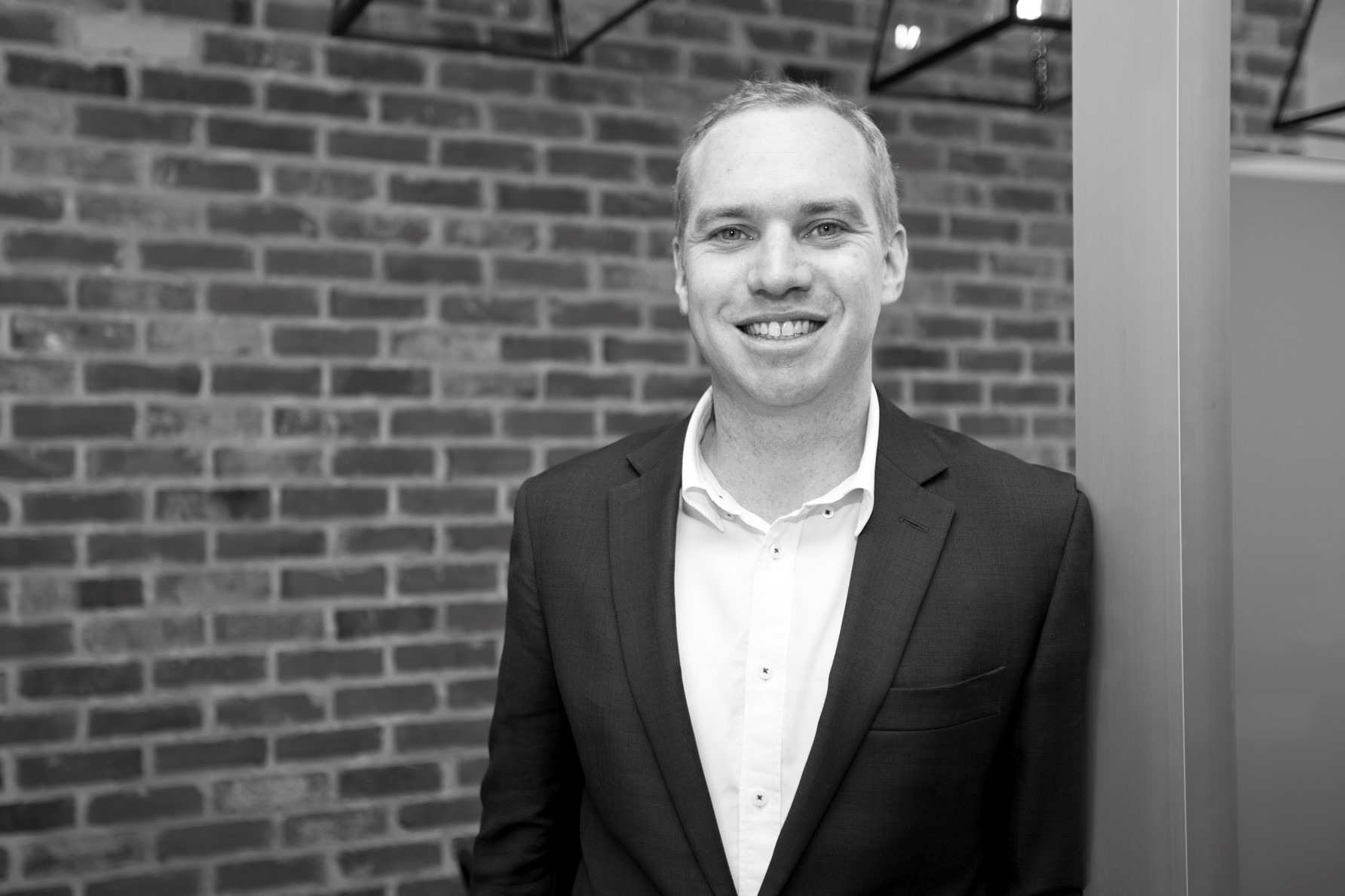– This much loved family home is offered to the market for the first time since construction!
– The main bedroom is large and luxurious, with plantation shutters, small viewing balcony, large wardrobe and ensuite
– The other two bedrooms are at the opposite end of the house and are generously sized, one with ceiling fan and the other an A/C
– The main bathroom services these two bedrooms and has floor to wall tiles, frameless shower screen and separate toilet
– The stylish kitchen is a real feature of the home with antique black granite bench, integrated fridge and dishwasher, gas cooking and large walk in pantry
– Formal dining space has polished timber flooring that flows through to the formal living/sitting room that is centred around the ambiance of the built in gas log fireplace
– The main lounge is off the kitchen and is a spacious family area with A/C, ceiling fan and plantation shutters
– Outside there are multiple living options: the first opens from the lounge and is a shady deck space, down stairs from the deck you find another large covered area that could double as extra car parking and to the front of the home there is a third screened area away from the afternoon sun
– Car accommodation is covered with the double garage with full concrete driveway and has covered access to the house.
– Neatly packaged with plenty of under house storage and a low maintenance yard on an 809m2 corner site
348 Wollombi Road, Bellbird
MUCH LOVED FAMILY HOME!
Ben Rowlands
Property Development Manager & Licensed Real Estate Agent
mobile 0417 274 106
office 02 4991 7977
- Gallery
- Map
- Street view
- Floor plans




